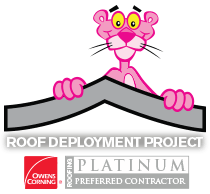Transform Your Outdoor Living with 3 Season Spaces
At Home Pro Exteriors, Inc., we understand that homeowners want to maximize their living space while enjoying the beauty of the outdoors. A 3 season space provides the perfect solution, creating a versatile area that bridges the gap between indoor comfort and outdoor freedom. These innovative additions have become increasingly popular across Orange County, New York, with homeowners discovering how they can extend their entertaining space and create a peaceful retreat that can be enjoyed from early spring through late fall.
Our decades of experience in the exterior home improvement industry have positioned us as the authority on creating functional, beautiful 3 season spaces. We specialize in a product called Eze-Breeze vertical 4-track which offer protection, shelter, air flow and are convertible spaces. This system represents the pinnacle of 3 season room technology, providing homeowners with unprecedented flexibility and comfort throughout most of the year.
Understanding the Benefits of 3 Season Additions
A 3 season space offers numerous advantages that make it an attractive investment for any home. The primary benefit lies in the ability to enjoy outdoor living without dealing with insects, pollen, or unpredictable weather conditions. These spaces typically feature large windows or screen panels that can be opened to let in fresh air or closed to provide protection from the elements. The cost-effectiveness of 3 season rooms compared to traditional four-season additions makes them particularly appealing, as they don’t require the extensive insulation, heating, and cooling systems needed for year-round use.
Energy efficiency represents another significant advantage of these spaces. Because they’re not heated or cooled like the rest of your home, 3 season rooms help reduce overall energy consumption while still providing valuable living space. Many homeowners in Middletown, Mechanicstown, Scotchtown, Wallkill, Wawayanda, Goshen, Minisink & Chester, NY find that their 3 season space becomes their favorite room during moderate weather, serving as a breakfast nook in the morning, a reading retreat in the afternoon, and an entertainment area in the evening.
Design Options and Customization
Every home presents unique opportunities for 3 season space design, and we pride ourselves on creating custom solutions that complement your existing architecture. The Eze-Breeze system we install features vinyl-glazed panels that operate on a four-track system, allowing you to open up to 75% of your wall space for maximum ventilation. These panels glide smoothly up and down, stacking neatly at the top when you want an open-air experience or closing completely when protection from weather is needed.
Material selection plays a crucial role in the longevity and performance of your 3 season space. We utilize high-quality aluminum framing that resists corrosion and requires minimal maintenance, paired with durable screening materials that maintain their appearance and functionality for years. The vinyl panels in our Eze-Breeze system feature memory flex technology, allowing them to bounce back from impact without cracking or breaking – a feature particularly valuable for families with active children or pets.
Professional Installation Makes the Difference
The success of any 3 season space project depends heavily on proper installation. Our established team brings the expertise needed to ensure your addition integrates seamlessly with your existing structure while meeting all local building codes. We begin each project with a thorough assessment of your home’s foundation, roofline, and electrical systems to determine the optimal design approach. This attention to detail prevents common issues like water infiltration, structural settling, or inadequate ventilation that can plague poorly executed installations.
As your One Stop for ALL of your Exterior Needs, we coordinate every aspect of the project, from initial permits to final inspection. Our 24/7 emergency service availability means we’re always here when you need us, even after your project is complete. The installation process typically involves:
- Foundation preparation and leveling: ensuring a stable base that prevents future settling
- Frame construction and anchoring: using proven techniques that withstand wind loads and seasonal movement
- Roof integration: creating weathertight connections that prevent leaks
- Panel installation and adjustment: ensuring smooth operation of all moving components
- Electrical work: adding outlets, lighting, and ceiling fans as desired













